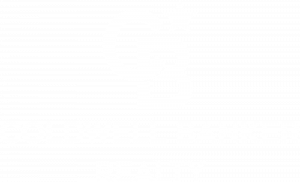Listing Courtesy of: SMART MLS / Coldwell Banker Realty / Aaron Goldberg
254 Sherwood Farm Road Fairfield, CT 06824
Active
$1,899,000
MLS #:
24129933
24129933
Taxes
$20,626(2025)
$20,626(2025)
Lot Size
1 acres
1 acres
Type
Single-Family Home
Single-Family Home
Year Built
1998
1998
Style
Colonial
Colonial
County
Greater Bridgeport Planning Region
Greater Bridgeport Planning Region
Community
Greenfield Hill
Greenfield Hill
Listed By
Aaron Goldberg, Coldwell Banker Realty
Source
SMART MLS
Last checked Sep 29 2025 at 5:34 PM GMT+0000
SMART MLS
Last checked Sep 29 2025 at 5:34 PM GMT+0000
Bathroom Details
- Full Bathrooms: 4
- Half Bathroom: 1
Interior Features
- Security System
Kitchen
- Microwave
- Refrigerator
- Dishwasher
- Washer
- Dryer
- Gas Range
- Wine Chiller
- Subzero
Lot Information
- Level Lot
- Lightly Wooded
- On Cul-De-Sac
- Professionally Landscaped
Property Features
- Foundation: Concrete
Heating and Cooling
- Hot Air
- Central Air
Basement Information
- Fully Finished
- Interior Access
- Heated
- Liveable Space
- Apartment
- Full
- Full With Walk-Out
Pool Information
- Heated
- In Ground Pool
- Gunite
Exterior Features
- Brick
- Roof: Asphalt Shingle
Utility Information
- Sewer: Public Sewer Connected
- Fuel: Natural Gas
School Information
- Elementary School: Dwight
- High School: Fairfield Ludlowe
Garage
- Attached Garage
Living Area
- 3,570 sqft
Location
Disclaimer: The data relating to real estate for sale on this website appears in part through the SMARTMLS Internet Data Exchange program, a voluntary cooperative exchange of property listing data between licensed real estate brokerage firms, and is provided by SMARTMLS through a licensing agreement. Listing information is from various brokers who participate in the SMARTMLS IDX program and not all listings may be visible on the site. The property information being provided on or through the website is for the personal, non-commercial use of consumers and such information may not be used for any purpose other than to identify prospective properties consumers may be interested in purchasing. Some properties which appear for sale on the website may no longer be available because they are for instance, under contract, sold or are no longer being offered for sale. Property information displayed is deemed reliable but is not guaranteed. Copyright 2025 SmartMLS, Inc. Last Updated: 9/29/25 10:34




Description