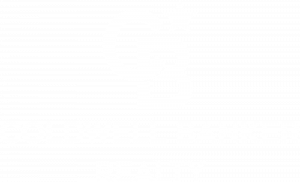Listing Courtesy of: SMART MLS / Coldwell Banker Realty / Rachel Fowler
34 Ridgedale Road Fairfield, CT 06824
Coming Soon (2 Days)
$1,699,000
MLS #:
24129398
24129398
Taxes
$99,999(2025)
$99,999(2025)
Lot Size
9,583 SQFT
9,583 SQFT
Type
Single-Family Home
Single-Family Home
Year Built
2025
2025
Style
Colonial
Colonial
County
Greater Bridgeport Planning Region
Greater Bridgeport Planning Region
Community
University
University
Listed By
Rachel Fowler, Coldwell Banker Realty
Source
SMART MLS
Last checked Sep 28 2025 at 11:32 PM GMT+0000
SMART MLS
Last checked Sep 28 2025 at 11:32 PM GMT+0000
Bathroom Details
- Full Bathrooms: 4
- Half Bathroom: 1
Kitchen
- Microwave
- Refrigerator
- Dishwasher
- Gas Range
- Wine Chiller
Lot Information
- Level Lot
- Professionally Landscaped
Property Features
- Foundation: Masonry
Heating and Cooling
- Zoned
- Hot Air
- Gas on Gas
- Central Air
Basement Information
- Fully Finished
- Full
Exterior Features
- Hardie Board
- Roof: Asphalt Shingle
Utility Information
- Sewer: Public Sewer Connected
- Fuel: Propane
School Information
- Elementary School: Osborn Hill
- Middle School: Fairfield Woods
- High School: Fairfield Ludlowe
Garage
- Attached Garage
Location
Disclaimer: The data relating to real estate for sale on this website appears in part through the SMARTMLS Internet Data Exchange program, a voluntary cooperative exchange of property listing data between licensed real estate brokerage firms, and is provided by SMARTMLS through a licensing agreement. Listing information is from various brokers who participate in the SMARTMLS IDX program and not all listings may be visible on the site. The property information being provided on or through the website is for the personal, non-commercial use of consumers and such information may not be used for any purpose other than to identify prospective properties consumers may be interested in purchasing. Some properties which appear for sale on the website may no longer be available because they are for instance, under contract, sold or are no longer being offered for sale. Property information displayed is deemed reliable but is not guaranteed. Copyright 2025 SmartMLS, Inc. Last Updated: 9/28/25 16:32




Description