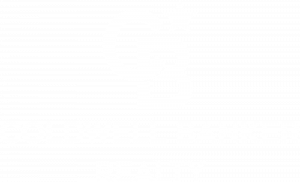


Listing Courtesy of: SMART MLS / Coldwell Banker Realty / Jacqueline Hoyt
222 Tyler Avenue Groton, CT 06340
Active (3 Days)
$550,000
MLS #:
24126887
24126887
Taxes
$6,739(2025)
$6,739(2025)
Lot Size
0.91 acres
0.91 acres
Type
Single-Family Home
Single-Family Home
Year Built
1955
1955
Style
Split Level
Split Level
County
Southeastern Connecticut Planning Region
Southeastern Connecticut Planning Region
Community
Eastern Point
Eastern Point
Listed By
Jacqueline Hoyt, Coldwell Banker Realty
Source
SMART MLS
Last checked Sep 28 2025 at 3:37 AM GMT+0000
SMART MLS
Last checked Sep 28 2025 at 3:37 AM GMT+0000
Bathroom Details
- Full Bathrooms: 2
Kitchen
- Oven/Range
- Refrigerator
- Dishwasher
- Washer
- Electric Dryer
Lot Information
- Level Lot
- Open Lot
Property Features
- Foundation: Concrete
Heating and Cooling
- Baseboard
- Window Unit
Basement Information
- Partially Finished
- Storage
- Liveable Space
- Full
Exterior Features
- Brick
- Shingle
- Roof: Asphalt Shingle
Utility Information
- Sewer: Public Sewer In Street
- Fuel: Oil
School Information
- Elementary School: Per Board of Ed
- High School: Per Board of Ed
Garage
- Attached Garage
- Driveway
Living Area
- 1,695 sqft
Location
Disclaimer: The data relating to real estate for sale on this website appears in part through the SMARTMLS Internet Data Exchange program, a voluntary cooperative exchange of property listing data between licensed real estate brokerage firms, and is provided by SMARTMLS through a licensing agreement. Listing information is from various brokers who participate in the SMARTMLS IDX program and not all listings may be visible on the site. The property information being provided on or through the website is for the personal, non-commercial use of consumers and such information may not be used for any purpose other than to identify prospective properties consumers may be interested in purchasing. Some properties which appear for sale on the website may no longer be available because they are for instance, under contract, sold or are no longer being offered for sale. Property information displayed is deemed reliable but is not guaranteed. Copyright 2025 SmartMLS, Inc. Last Updated: 9/27/25 20:37





Description