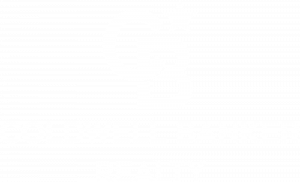Listing Courtesy of: SMART MLS / Coldwell Banker Realty / Pamela McHenry
302 Fairway Drive 302 Oxford, CT 06478
Active
$735,000
OPEN HOUSE TIMES
-
OPENMon, Oct 611:00 am - 1:00 pm
Description
Welcome to this free-standing Laurel model in the sought-after Oxford Greens community. This beautifully maintained 3-bedroom, 2.5 bath home, offers comfort, style, and move-in readiness in a prime location. Nestled across from 18th tee, the property enjoys a unique blend of convenience and privacy, making it one of the most desirable spots in the neighborhood. Just a short distance from the clubhouse, you'll have easy access to all the community's premier amenities while still enjoying the peace and privacy of your own retreat. Inside, a bright and open layout creates a natural flow between living spaces, which includes a breakfast nook w/deck access and a full dining area. The main level office provides the ideal setting for working from home or pursuing hobbies, while the spacious kitchen and great room bring everyone together in the heart of the home. The main level primary suite offers comfort and privacy, with two additional bedrooms upstairs along with a loft providing plenty of space for family or guests. The full walk-out basement leads to a private backyard space with ample room for gardens. Every detail reflects care and pride of ownership, truly move-in ready! With its ideal location, versatile floor plan and access to the best of Oxford Greens living, this Laurel model is ready to welcome you home!
MLS #:
24126623
24126623
Taxes
$9,421(2025)
$9,421(2025)
Type
Townhouse
Townhouse
Building Name
Village at Oxford Green
Village at Oxford Green
Year Built
2005
2005
Style
Townhouse
Townhouse
County
Naugatuck Valley Planning Region
Naugatuck Valley Planning Region
Community
N/a
N/a
Listed By
Pamela McHenry, Coldwell Banker Realty
Source
SMART MLS
Last checked Sep 29 2025 at 10:42 PM GMT+0000
SMART MLS
Last checked Sep 29 2025 at 10:42 PM GMT+0000
Bathroom Details
- Full Bathrooms: 2
- Half Bathroom: 1
Interior Features
- Cable - Available
- Auto Garage Door Opener
- Open Floor Plan
Kitchen
- Microwave
- Refrigerator
- Dishwasher
- Washer
- Dryer
- Gas Range
Community Information
- Laurel
Senior Community
- Yes
Lot Information
- Lightly Wooded
Heating and Cooling
- Hot Air
- Central Air
Basement Information
- Unfinished
- Full
- Full With Walk-Out
Pool Information
- In Ground Pool
Homeowners Association Information
- Dues: $380/Monthly
Exterior Features
- Vinyl Siding
Utility Information
- Sewer: Public Sewer Connected
- Fuel: Gas In Street
School Information
- Elementary School: Per Board of Ed
- Middle School: Oxford Middle School
- High School: Per Board of Ed
Garage
- Attached Garage
- Paved
Stories
- 2
Living Area
- 2,750 sqft
Location
Disclaimer: The data relating to real estate for sale on this website appears in part through the SMARTMLS Internet Data Exchange program, a voluntary cooperative exchange of property listing data between licensed real estate brokerage firms, and is provided by SMARTMLS through a licensing agreement. Listing information is from various brokers who participate in the SMARTMLS IDX program and not all listings may be visible on the site. The property information being provided on or through the website is for the personal, non-commercial use of consumers and such information may not be used for any purpose other than to identify prospective properties consumers may be interested in purchasing. Some properties which appear for sale on the website may no longer be available because they are for instance, under contract, sold or are no longer being offered for sale. Property information displayed is deemed reliable but is not guaranteed. Copyright 2025 SmartMLS, Inc. Last Updated: 9/29/25 15:42



