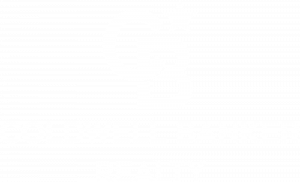


Listing Courtesy of: SMART MLS / Coldwell Banker Realty / Melissa Carman - Contact: (860) 287-0465
1 Alcima Drive Simsbury, CT 06070
Active (81 Days)
$799,000 (USD)
OPEN HOUSE TIMES
-
OPENSun, Dec 2111:00 am - 1:00 pm
Description
OPEN HOUSE 12/14 CANCELLED DUE TO WEATHER! CONTACT LIST AGENT FOR SHOWINGS! Custom 4-bedroom, 3.5-bath custom contemporary masterpiece, where architectural charm meets modern comfort. With over 3,600 square feet of beautifully remodeled living space (transformed from a classic ranch in 2004), this home offers room to breathe, grow, and entertain. The first floor welcomes you with an open-concept layout centered around a chef's kitchen-complete with granite countertops, double sinks, a large pantry, and updated appliances. Enjoy seamless flow into the dining room with built-ins, a cozy family room, and a sunlit living room featuring a wood-burning fireplace. French doors lead to a slate patio, perfect for outdoor gatherings. Two bedrooms share a large full bath, while the primary suite enjoys its own private wing for ultimate tranquility. Need a home office? You've got one on the main level. Upstairs, discover a versatile nook and a spacious fourth bedroom with a walk-in closet and full bath-ideal as a second primary suite or guest retreat. Park in the attached garage and enter through a practical mudroom with double closets. The expansive 1.5-acre yard is flat and usable and includes an invisible fence for pets. More features include a whole-house propane generator, a 2016 architectural roof, and newly refinished hardwood floors. Perfect location!!
MLS #:
24129099
24129099
Taxes
$14,656(2025)
$14,656(2025)
Lot Size
1.52 acres
1.52 acres
Type
Single-Family Home
Single-Family Home
Year Built
1941
1941
Style
Contemporary
Contemporary
County
Capitol Planning Region
Capitol Planning Region
Community
N/a
N/a
Listed By
Melissa Carman, Coldwell Banker Realty, Contact: (860) 287-0465
Source
SMART MLS
Last checked Dec 19 2025 at 5:00 AM GMT+0000
SMART MLS
Last checked Dec 19 2025 at 5:00 AM GMT+0000
Bathroom Details
- Full Bathrooms: 3
- Half Bathroom: 1
Interior Features
- Cable - Available
- Auto Garage Door Opener
- Open Floor Plan
Kitchen
- Oven/Range
- Refrigerator
- Dishwasher
- Washer
- Dryer
- Disposal
Lot Information
- Level Lot
- Corner Lot
- On Cul-De-Sac
Property Features
- Foundation: Concrete
Heating and Cooling
- Hot Water
- Central Air
Basement Information
- Partial
Exterior Features
- Wood
- Vertical Siding
- Roof: Asphalt Shingle
Utility Information
- Sewer: Septic
- Fuel: Oil
- Energy: Storm Doors, Storm Windows, Generator
School Information
- Elementary School: Per Board of Ed
- Middle School: Henry James
- High School: Simsbury
Garage
- Attached Garage
- Driveway
Living Area
- 3,686 sqft
Additional Information: Avon Farmington | (860) 287-0465
Location
Disclaimer: The data relating to real estate for sale on this website appears in part through the SMARTMLS Internet Data Exchange program, a voluntary cooperative exchange of property listing data between licensed real estate brokerage firms, and is provided by SMARTMLS through a licensing agreement. Listing information is from various brokers who participate in the SMARTMLS IDX program and not all listings may be visible on the site. The property information being provided on or through the website is for the personal, non-commercial use of consumers and such information may not be used for any purpose other than to identify prospective properties consumers may be interested in purchasing. Some properties which appear for sale on the website may no longer be available because they are for instance, under contract, sold or are no longer being offered for sale. Property information displayed is deemed reliable but is not guaranteed. Copyright 2025 SmartMLS, Inc. Last Updated: 12/18/25 21:00




