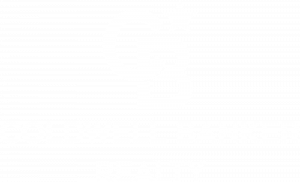Listing Courtesy of: SMART MLS / Coldwell Banker Realty / Kristin Corsello-Egmont
118 Greenbrier Road Trumbull, CT 06611
Coming Soon
$719,900
OPEN HOUSE TIMES
-
OPENSat, Oct 42:00 pm - 4:00 pm
-
OPENSun, Oct 52:00 pm - 4:00 pm
Description
Welcome to 118 Greenbrier Road! This beautifully remodeled 3-bedroom, 3-bath ranch combines modern elegance with classic character, offering a lifestyle that's both refined and inviting. Located in the desirable Daniels Farm school district, the home features a thoughtful single-level layout designed for comfort, entertaining, and everyday living. Natural light fills the main living areas through oversized windows, highlighting the rich hardwood floors and graceful French doors that create a warm, sophisticated ambiance. At the heart of the home is a stunning open-concept kitchen, a true culinary centerpiece equipped with a Sub-Zero refrigerator, stainless steel appliances, quartz countertops, a white subway tile backsplash, and custom cabinetry. The adjoining tray-ceiling dining area is perfect for family breakfasts to elegant dinner parties. Adjacent to the kitchen, a charming sitting room and/or playroom. From here, doors lead to an expansive Trex deck perfect for hosting family barbecues, summer celebrations, or simply enjoying leisurely evenings under the stars. Beyond the deck, two inviting seating areas on the double-tiered bluestone patio provide additional outdoor space for entertaining or quiet relaxation. The primary suite provides a serene retreat, complete with a thoughtfully updated en-suite bath showcasing a modern vanity and a spacious walk-in shower. Two additional bedrooms are served by a beautifully renovated full bathroom.
MLS #:
24129831
24129831
Taxes
$11,210(2025)
$11,210(2025)
Lot Size
0.47 acres
0.47 acres
Type
Single-Family Home
Single-Family Home
Year Built
1969
1969
Style
Ranch
Ranch
County
Greater Bridgeport Planning Region
Greater Bridgeport Planning Region
Community
Nichols
Nichols
Listed By
Kristin Corsello-Egmont, Coldwell Banker Realty
Source
SMART MLS
Last checked Sep 29 2025 at 9:18 PM GMT+0000
SMART MLS
Last checked Sep 29 2025 at 9:18 PM GMT+0000
Bathroom Details
- Full Bathrooms: 3
Interior Features
- Auto Garage Door Opener
- Cable - Pre-Wired
- Security System
- Open Floor Plan
Kitchen
- Oven/Range
- Microwave
- Refrigerator
- Dishwasher
- Washer
- Dryer
Lot Information
- Level Lot
- Treed
- Dry
- Cleared
- Professionally Landscaped
Property Features
- Foundation: Concrete
Heating and Cooling
- Hot Water
- Central Air
Basement Information
- Full
Exterior Features
- Shake
- Roof: Asphalt Shingle
Utility Information
- Sewer: Public Sewer In Street
- Fuel: Natural Gas
School Information
- Elementary School: Daniels Farm
- Middle School: Hillcrest
- High School: Trumbull
Garage
- Attached Garage
- Under House Garage
Living Area
- 1,646 sqft
Location
Disclaimer: The data relating to real estate for sale on this website appears in part through the SMARTMLS Internet Data Exchange program, a voluntary cooperative exchange of property listing data between licensed real estate brokerage firms, and is provided by SMARTMLS through a licensing agreement. Listing information is from various brokers who participate in the SMARTMLS IDX program and not all listings may be visible on the site. The property information being provided on or through the website is for the personal, non-commercial use of consumers and such information may not be used for any purpose other than to identify prospective properties consumers may be interested in purchasing. Some properties which appear for sale on the website may no longer be available because they are for instance, under contract, sold or are no longer being offered for sale. Property information displayed is deemed reliable but is not guaranteed. Copyright 2025 SmartMLS, Inc. Last Updated: 9/29/25 14:18



