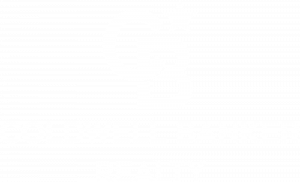


Listing Courtesy of: SMART MLS / Coldwell Banker Realty / Kristin Corsello-Egmont - Contact: (203) 536-2626
138 Pinewood Trail Trumbull, CT 06611
Active (77 Days)
$745,000 (USD)
MLS #:
24130043
24130043
Taxes
$10,608(2025)
$10,608(2025)
Lot Size
0.29 acres
0.29 acres
Type
Single-Family Home
Single-Family Home
Year Built
1974
1974
Style
Raised Ranch
Raised Ranch
Views
Water View
Water View
County
Greater Bridgeport Planning Region
Greater Bridgeport Planning Region
Community
Nichols
Nichols
Listed By
Kristin Corsello-Egmont, Coldwell Banker Realty, Contact: (203) 536-2626
Source
SMART MLS
Last checked Dec 18 2025 at 7:20 PM GMT+0000
SMART MLS
Last checked Dec 18 2025 at 7:20 PM GMT+0000
Bathroom Details
- Full Bathrooms: 2
- Half Bathroom: 1
Interior Features
- Auto Garage Door Opener
Kitchen
- Wall Oven
- Microwave
- Refrigerator
- Dishwasher
- Washer
- Dryer
- Wine Chiller
- Electric Cooktop
- Disposal
- Instant Hot Water Tap
Lot Information
- Sloping Lot
- Lightly Wooded
- Water View
Property Features
- Foundation: Concrete
Heating and Cooling
- Hot Water
- Attic Fan
- Central Air
- Ceiling Fans
Basement Information
- Walk-Out
- Fully Finished
- Interior Access
- Heated
- Garage Access
- Full
- Full With Walk-Out
Exterior Features
- Wood
- Cedar
- Shake
- Roof: Asphalt Shingle
Utility Information
- Sewer: Public Sewer Connected
- Fuel: Natural Gas
School Information
- Elementary School: Booth Hill
- Middle School: Hillcrest
- High School: Trumbull
Garage
- Attached Garage
Living Area
- 1,408 sqft
Additional Information: Westport | (203) 536-2626
Location
Disclaimer: The data relating to real estate for sale on this website appears in part through the SMARTMLS Internet Data Exchange program, a voluntary cooperative exchange of property listing data between licensed real estate brokerage firms, and is provided by SMARTMLS through a licensing agreement. Listing information is from various brokers who participate in the SMARTMLS IDX program and not all listings may be visible on the site. The property information being provided on or through the website is for the personal, non-commercial use of consumers and such information may not be used for any purpose other than to identify prospective properties consumers may be interested in purchasing. Some properties which appear for sale on the website may no longer be available because they are for instance, under contract, sold or are no longer being offered for sale. Property information displayed is deemed reliable but is not guaranteed. Copyright 2025 SmartMLS, Inc. Last Updated: 12/18/25 11:20




Description