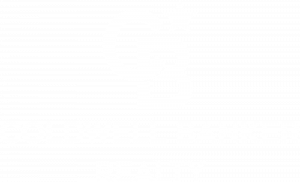Listing Courtesy of: SMART MLS / Coldwell Banker Realty / Philip "Buddy" Degennaro
118 Maple Vale Drive Woodbridge, CT 06525
Active (1 Days)
$795,000
OPEN HOUSE TIMES
-
OPENSun, Sep 281:30 pm - 3:00 pm
Description
Stunning and spacious, this 4-bedroom, 3-bath ranch is perfectly situated at the end of a highly sought-after cul-de-sac in Central Woodbridge. Nestled on a private 1.41-acre lot, the property backs up to approximately 65 acres of protected land trust, offering serene views and convenient access to the Elderslie Preserve Trail system-ideal for outdoor enthusiasts. Inside, this meticulously maintained and updated home is filled with natural light and features a custom kitchen with Corian countertops, stainless steel appliances, and an adjoining breakfast room. The main level boasts four generously sized bedrooms with abundant closet space and hardwood flooring under the carpeting. Enjoy cozy evenings by any of the three fireplaces located in the living room, family room, and lower-level recreation room. The finished walk-out lower level adds approximately 1,582 square feet of versatile living space, including a rec room, 2 additional bedrooms & a full bath-perfect for multi-generational living or guest accommodations. Step out from the breakfast room onto an expansive wood deck overlooking the beautiful backyard, ideal for gatherings and outdoor fun. Notable improvements include a new roof (2010), Marvin windows (2012), vinyl siding (2012), renovated baths (2016), a whole-house Generac generator (2012) & a new AC coil and condenser (2019). Located in an award-winning school district with convenient access to Yale University, downtown New Haven, Shopping and major highways.
MLS #:
24127875
24127875
Taxes
$15,755(2025)
$15,755(2025)
Lot Size
1.41 acres
1.41 acres
Type
Single-Family Home
Single-Family Home
Year Built
1970
1970
Style
Ranch
Ranch
County
South Central Connecticut Planning Region
South Central Connecticut Planning Region
Community
N/a
N/a
Listed By
Philip "Buddy" Degennaro, Coldwell Banker Realty
Source
SMART MLS
Last checked Sep 28 2025 at 8:03 PM GMT+0000
SMART MLS
Last checked Sep 28 2025 at 8:03 PM GMT+0000
Bathroom Details
- Full Bathrooms: 3
Interior Features
- Cable - Available
Kitchen
- Oven/Range
- Microwave
- Refrigerator
- Dishwasher
Lot Information
- Level Lot
- Lightly Wooded
- On Cul-De-Sac
- Borders Open Space
Property Features
- Foundation: Concrete
- Foundation: Block
Heating and Cooling
- Hot Air
- Central Air
Basement Information
- Partially Finished
- Heated
- Full
- Full With Walk-Out
Exterior Features
- Vinyl Siding
- Roof: Asphalt Shingle
Utility Information
- Sewer: Septic
- Fuel: Oil
- Energy: Thermopane Windows
School Information
- Elementary School: Beecher Road
- Middle School: Amity
- High School: Amity Regional
Garage
- Attached Garage
Living Area
- 2,538 sqft
Location
Disclaimer: The data relating to real estate for sale on this website appears in part through the SMARTMLS Internet Data Exchange program, a voluntary cooperative exchange of property listing data between licensed real estate brokerage firms, and is provided by SMARTMLS through a licensing agreement. Listing information is from various brokers who participate in the SMARTMLS IDX program and not all listings may be visible on the site. The property information being provided on or through the website is for the personal, non-commercial use of consumers and such information may not be used for any purpose other than to identify prospective properties consumers may be interested in purchasing. Some properties which appear for sale on the website may no longer be available because they are for instance, under contract, sold or are no longer being offered for sale. Property information displayed is deemed reliable but is not guaranteed. Copyright 2025 SmartMLS, Inc. Last Updated: 9/28/25 13:03



